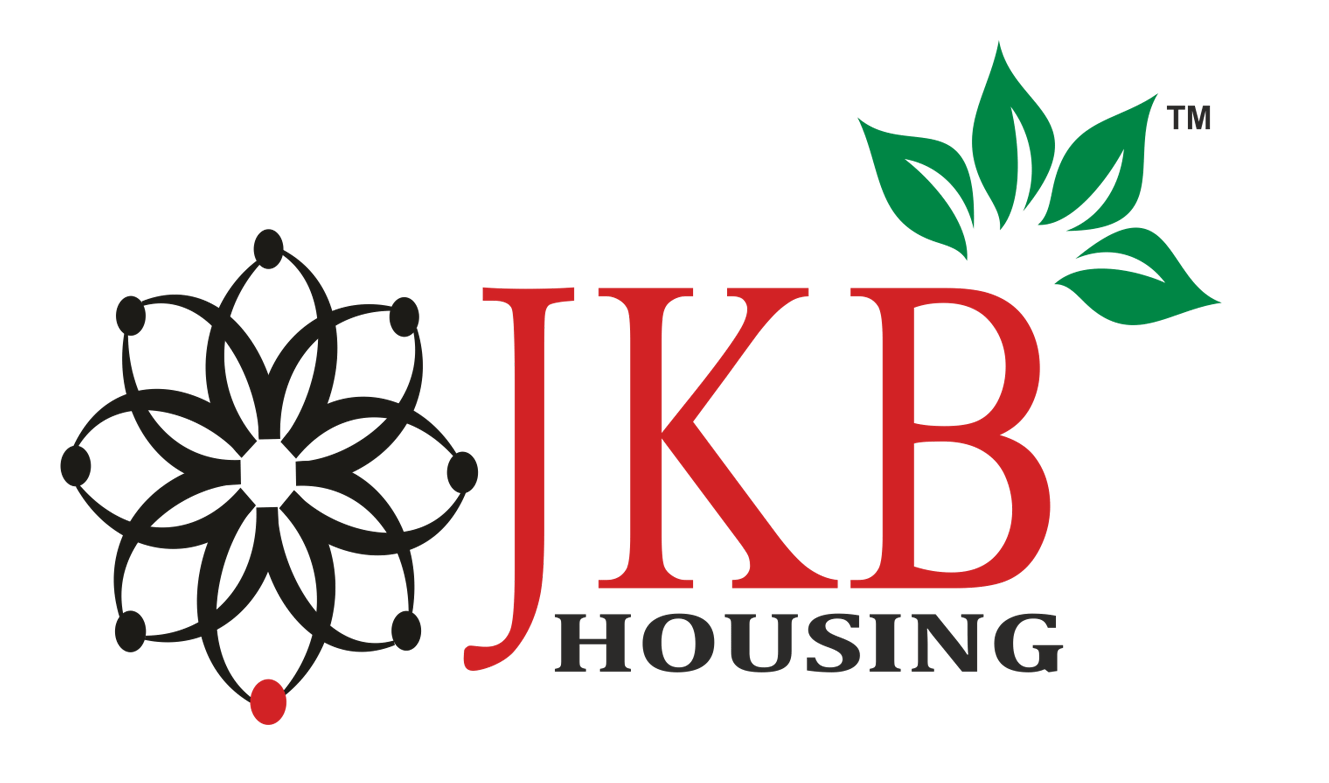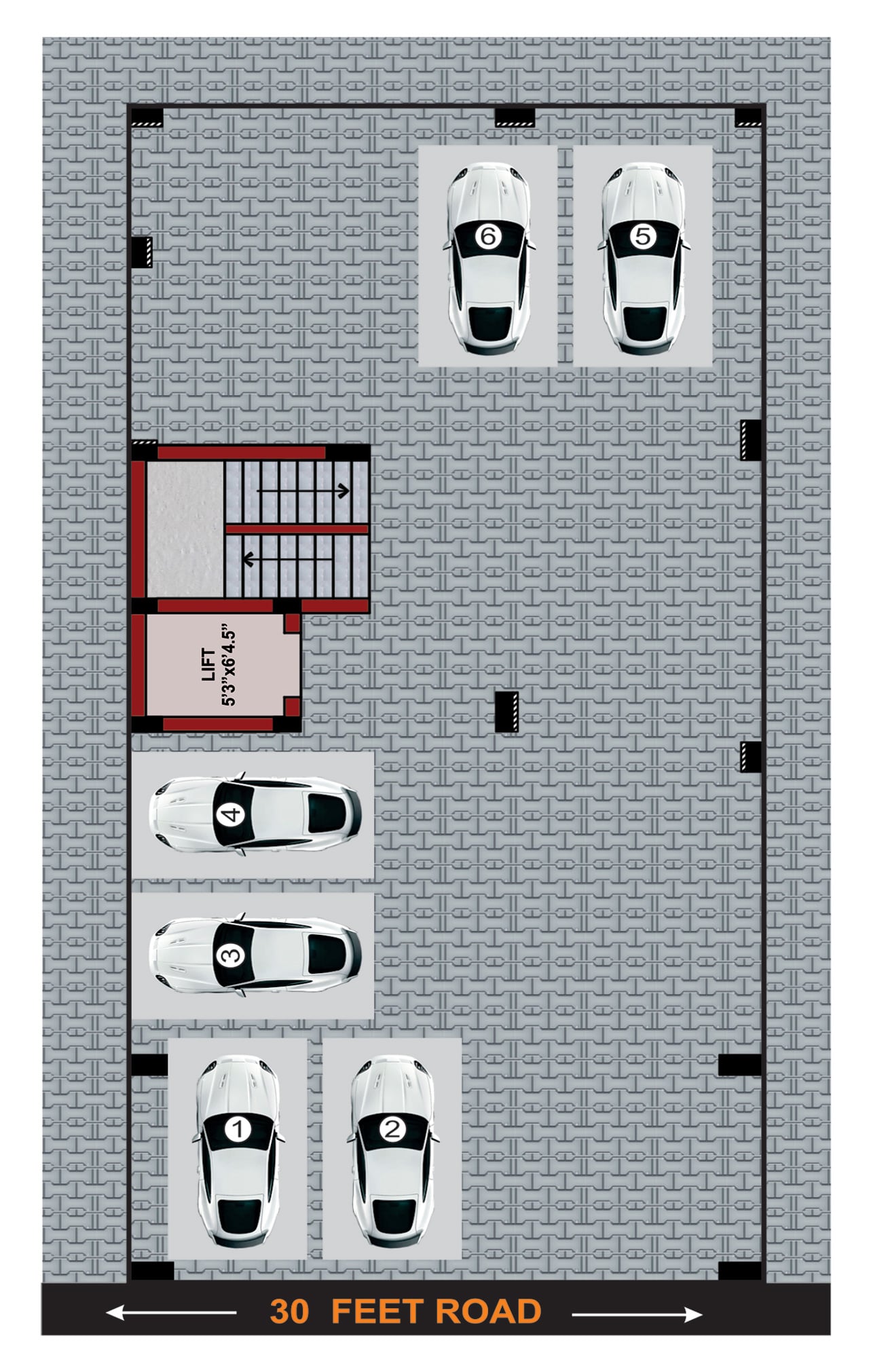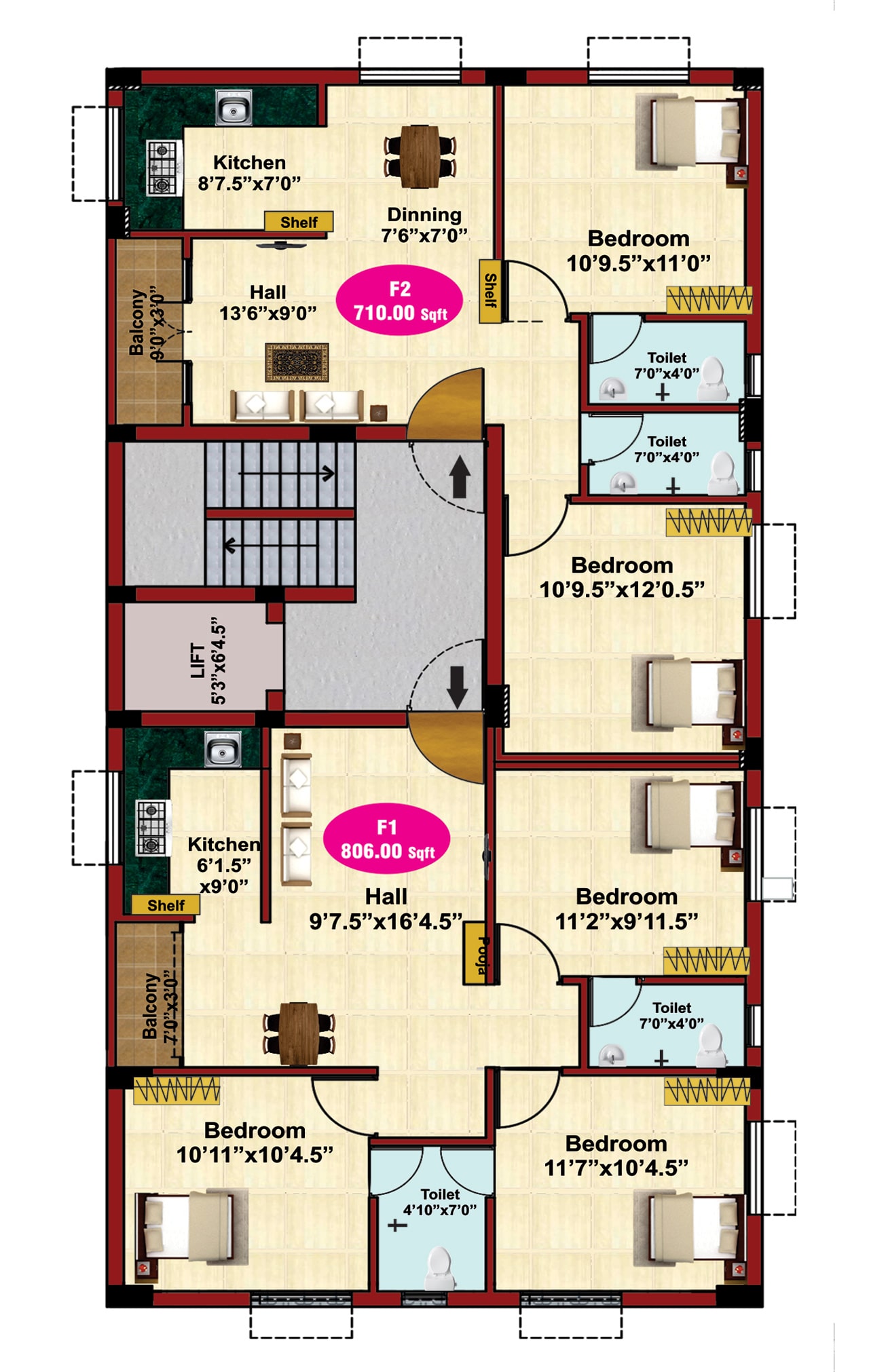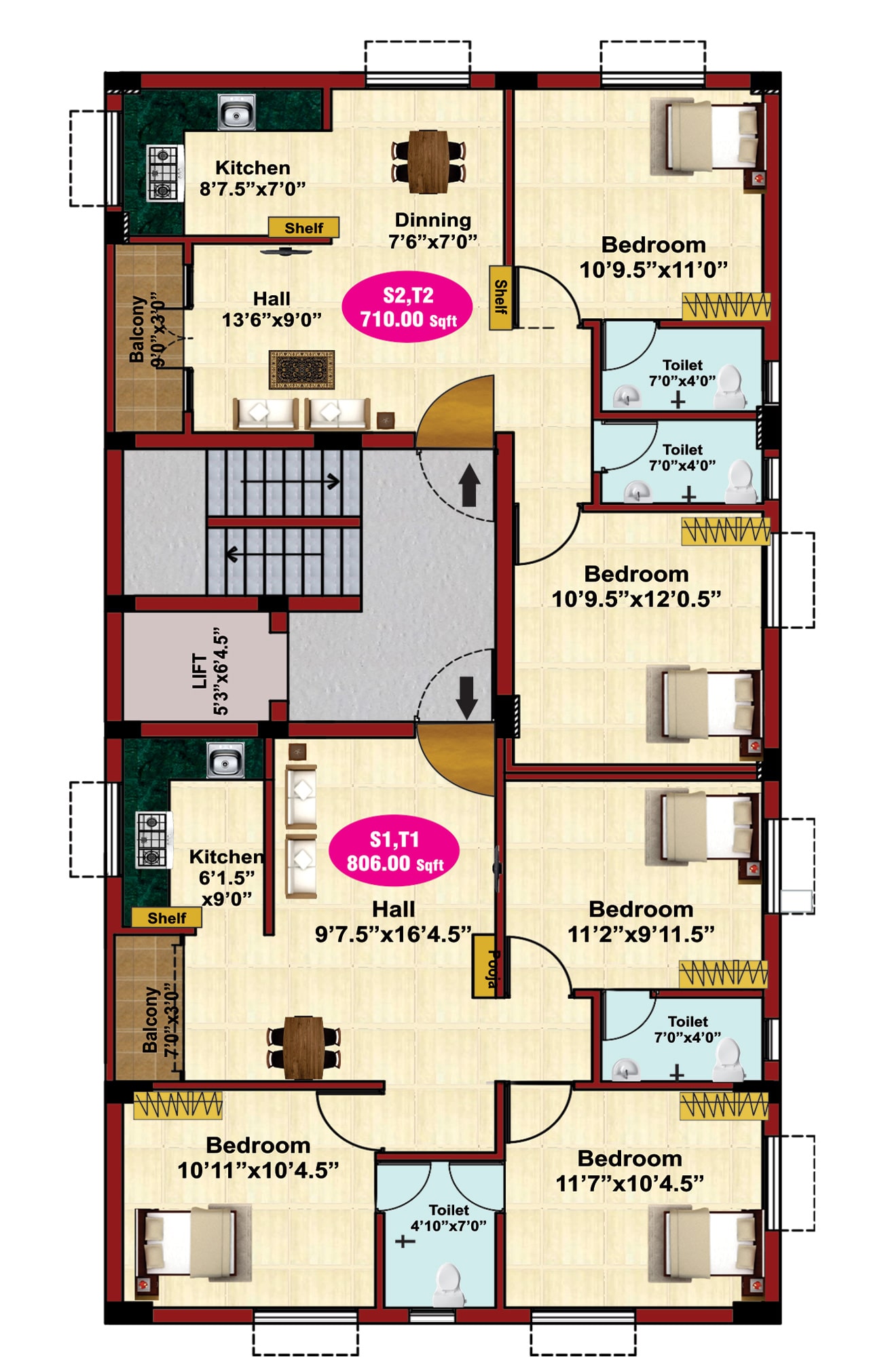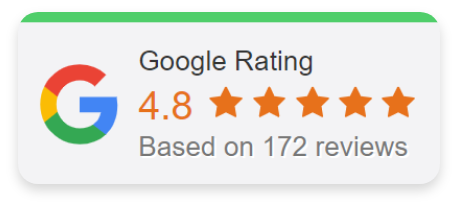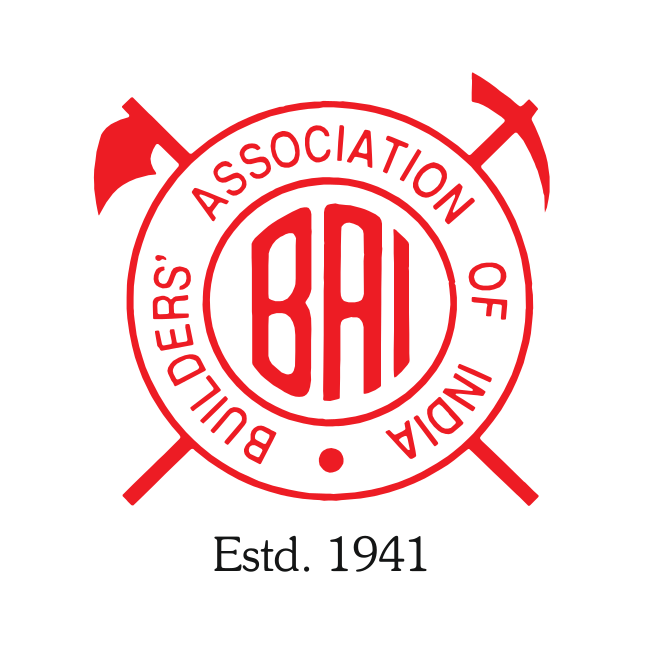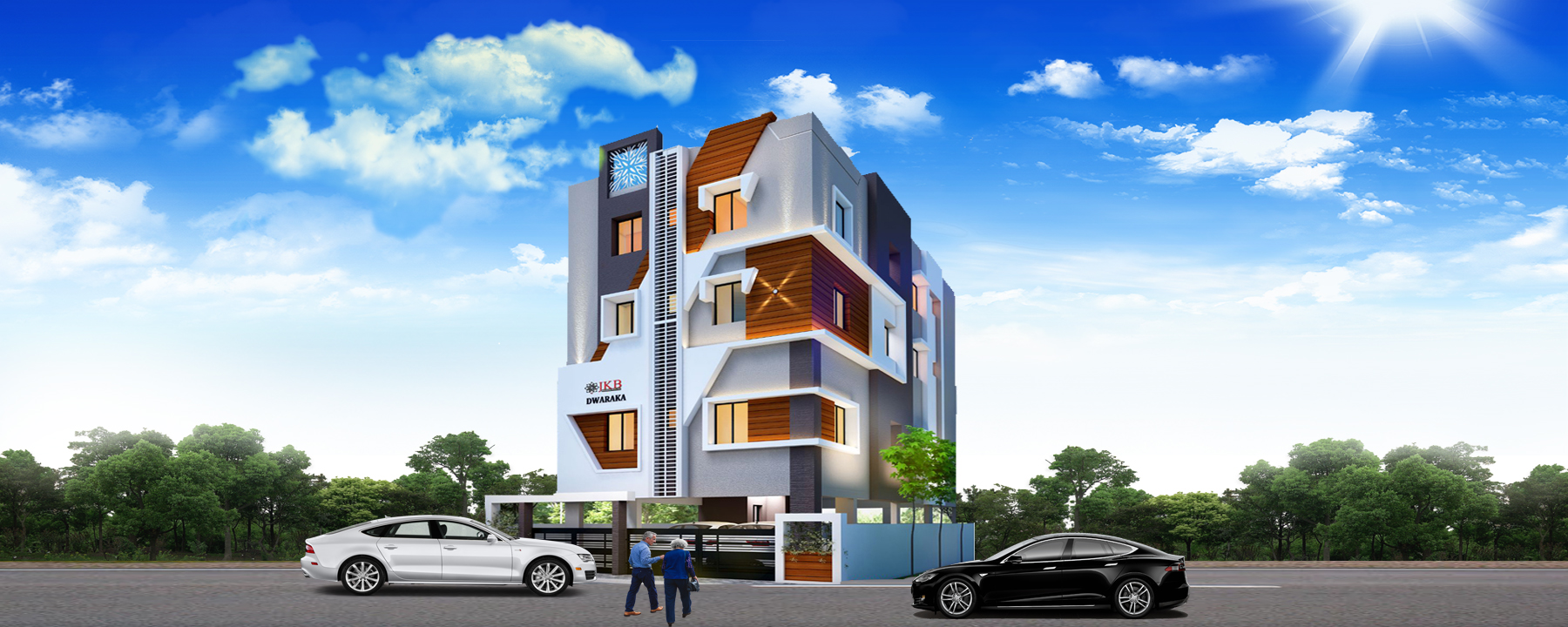

7999
per sq.ft.
Mar' 2021
Handing Over
Flats Available in JKB Sri Dwaraka
| Flat No | BHK | Facing | Plinth | Flat Area | Flat Cost | UDS | Status | |
|---|---|---|---|---|---|---|---|---|
| F1 | 3 BHK | South | 806 | 983 | 7668913 | 497 | Available | |
| F2 | Sold Out | |||||||
| S1 | 3 BHK | South | 806 | 983 | 7668913 | 496 | Available | |
| S2 | 2BHK | North | 710 | 866 | 6755494 | 437 | Promised | |
| T1 | 3 BHK | South | 806 | 983 | 7668913 | 496 | Available | |
| T2 | 2BHK | North | 710 | 866 | 6755494 | 437 | Available | |
Other Than Flat Cost
- GST as on Date
- Construction Agreement Registration (2%)
- UDS Registration (11% of land cost)
- Car Parking Rs.2,00,000/-
- EB Deposit
About JKB Sri Dwaraka
JKB Sri Dwaraka is our ongoing project situated @ Kamatchi Nagar, Valasaravakkam. It’s very close to Arcot Road. Nearby landmarks are Lamech School, La Chatelaine Junior College, Holy Cross Matriculation Higher Secondary School, Mega Mart Shopping Centre, and ANN Hospital. JKB Sri Dwaraka has 6 premium flats (stilt + 3 Floors), covered car parking with Lift facility. Our project is situated in primary residential apartments zone. Our vision and mission are to fulfill the satisfaction of customers. JKB Sri Dwaraka flats are available for sale now and it will be completed by the end of March 2021.
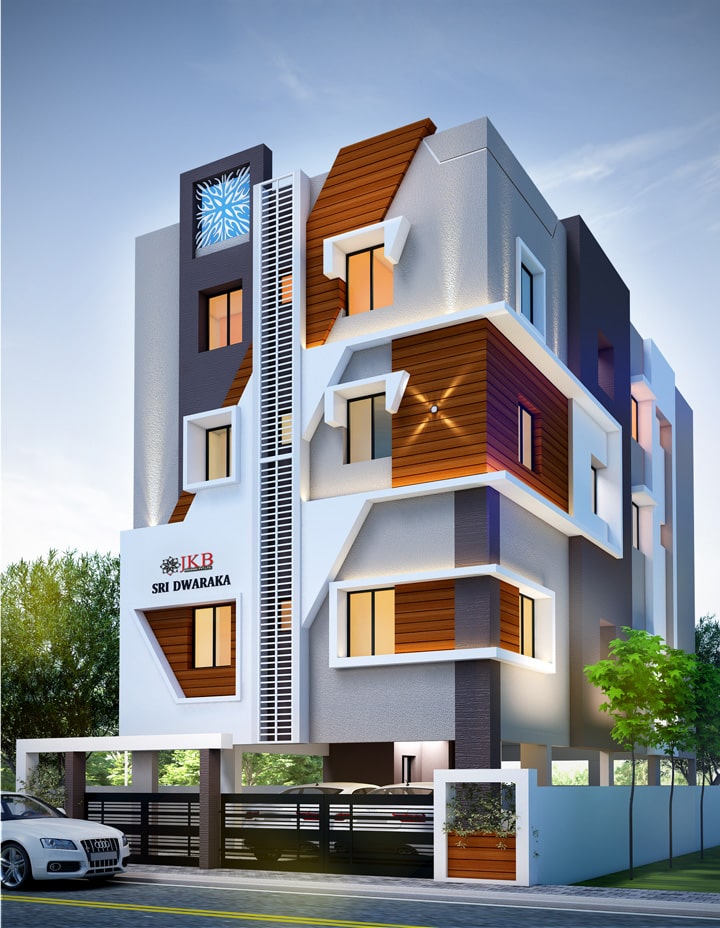
Floor Plan
Specifications
RCC Framed Structure
Reinforced Cement Concrete framed structure.
Roof
Reinforced Cement Concrete.
Windows
UPVC Window (Saint Gobain 5mm glass)
Doors
Teakwood frame and OST Panel door with veneer finish on both sides.
Walls
9” Brick works for outer walls and inner partition walls are 4.5” tk Brick work.
Paintings
Interior Walls are finished with 2 Coats of wall care putty (JK or Asian), 1 Coat, 2 Coats of tractor emulsion.Exterior Walls are finished with white cement & 2 Coats of ACE Emulsion ( Asian)
Tiles
Inner carpet area - kajaria/ johnson/ RAK and Equivalent brand 24x 24
Sanitary
Italian collection of hindware/parryware
Electrical
Wires - Asmon / Orbit. Switches - Elleys / Equivalent.
Lift
Brand : Asian. Service Lift Capacity lifts with carrying capacity of 6 persons.
Water Supply
Bore well of 6" dia with overhead tank with Submergible Pump set.
Nearby Locations
Bus Stop
- Valasaravakkam Bus Stand
Schools
- Lamech School
- La Chatelaine Junior College
- Good Shepard School - 200mtr
Hospitals
- ANN Hospital
- Rakshith Hospital - 1.5KM
Banks
- ICICI Bank
- HDFC Bank
Temples
- Sivan Template- 100mtr - Anjaneyar Koil - 500mtr
Restaurants
- McDonald's - Pizza Hut
2 & 3 BHK Flats for Sale in Valasaravakkam
Enquiry Now
Project Highlights
- City Limit Project
- High-class premium flats
- Architectural Elevation
- 100% Customer Satisfaction
- Good water condition
- Sump Provision
- Individual Parking for Car & Bike
- Lift – Automatic 6 passengers capacity
- 1-year free service
- As per vasthu compliant
- 100% customisation allowed
- 80% bank loan provided

