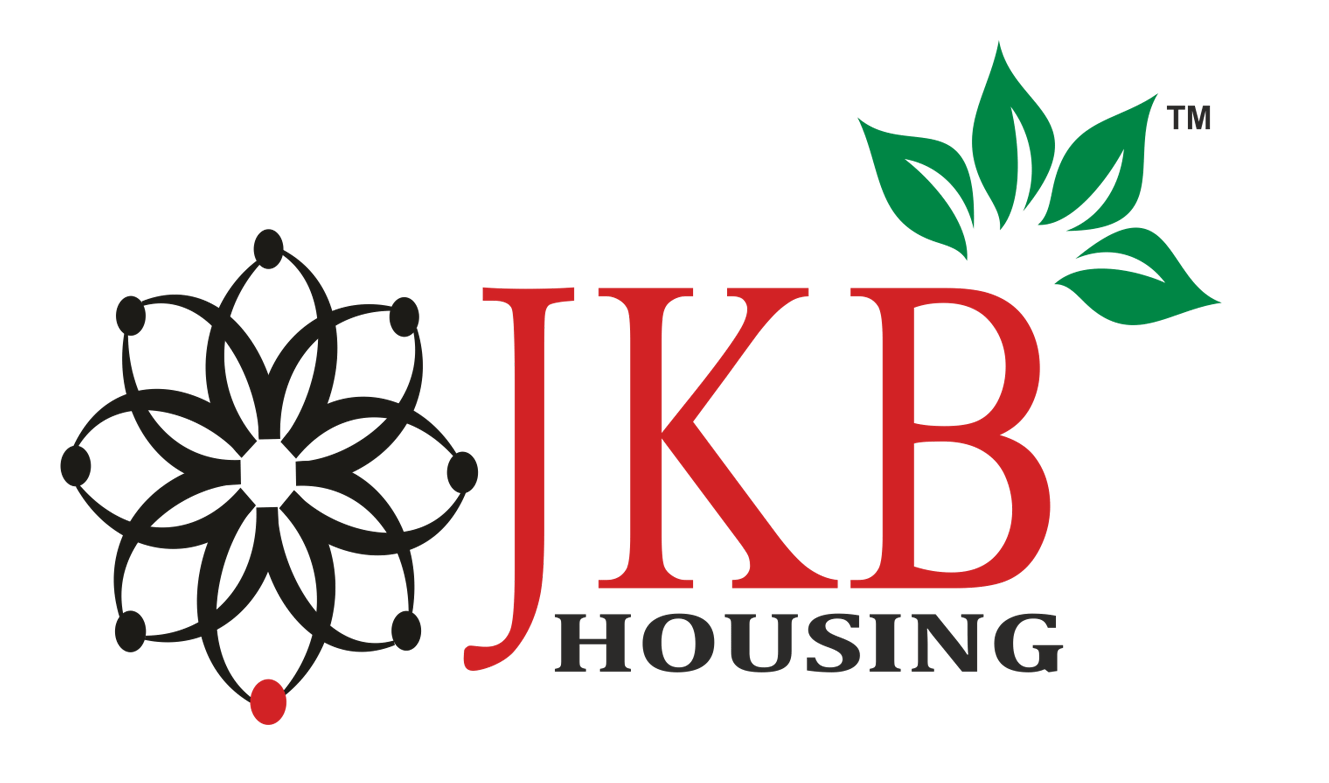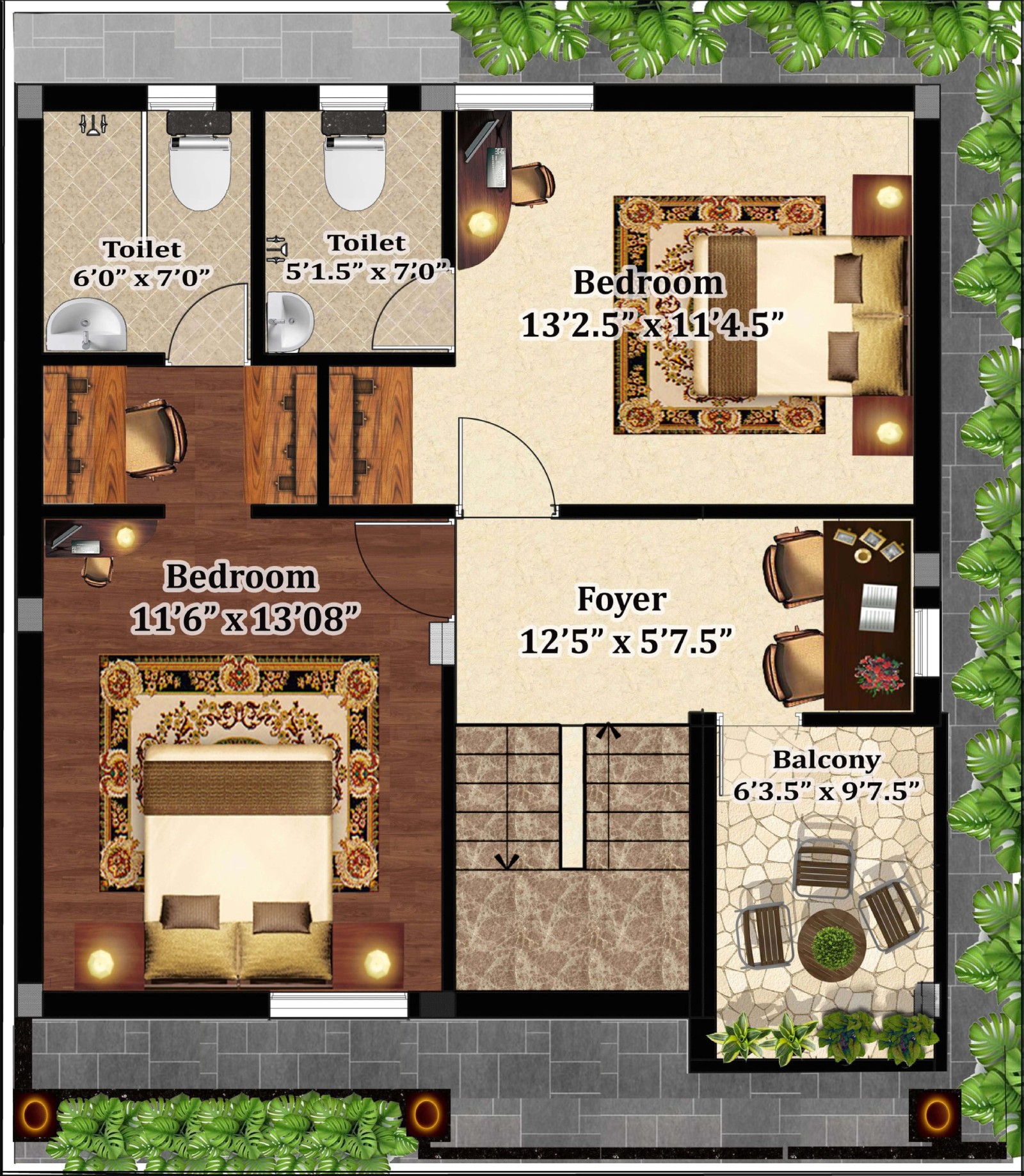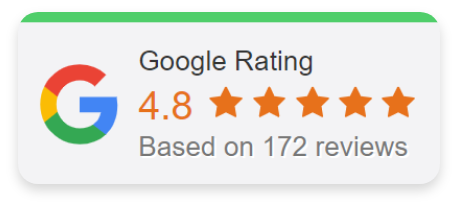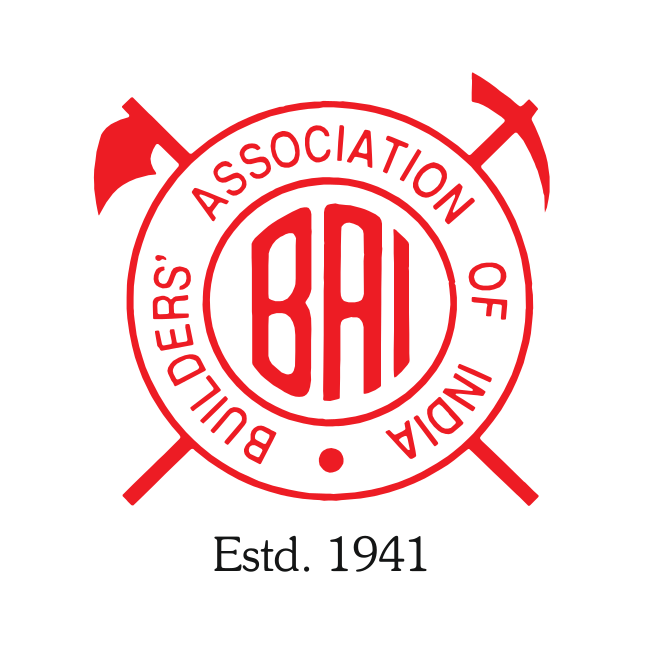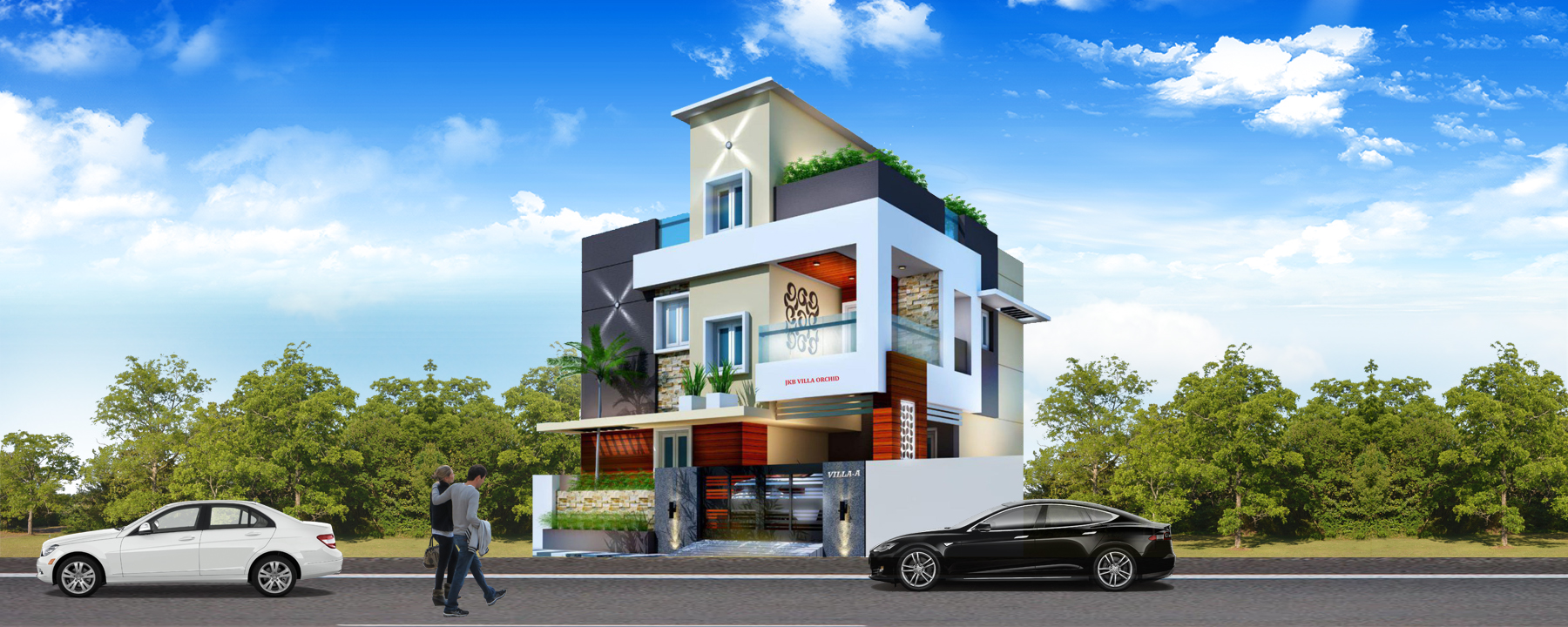

SEP' 2020
Handing Over
JKB Villa Orchid
| Villas | Plot Area | Buildup Area | BHK | Facing | Amount | Status |
|---|---|---|---|---|---|---|
| Villa 1 | 900 | 1583 | 3 BHK | South/East | 1,49,00000 | Available |
| Villa 2 | 900 | 1583 | 3 BHK | South/East | 1,49,00000 | Sold Out |
| Villa 3 | 900 | 1583 | 3 BHK | South/East | 1,49,00000 | Sold Out |
| Villa 4 | 900 | 1583 | 3 BHK | South/East | 1,49,00000 | Sold Out |
Other Than Flat Cost
- GST as on Date
- Construction Agreement Registration (2%)
- UDS Registration (11% of land cost)
- EB Deposit
About JKB Villa Orchid
JKB Villa Orchid is our new ongoing villas project which is building up with 4 independent villas in Valasaravakkam, Chennai. These are duplex villas building up with 3 BHK and luxury amenities. The ground floor has 1 bedroom plus kitchen and the first floor will be having 2 bedrooms with a balcony. JKB Villa Orchid is located in the residential zone with ease of access to all daily needs and necessaries.
Project Highlights
- Borewell with Iron Removal Plant and Automatic Control water Device
- Sump will be provided 6000 Litres
- Water tank will be provided 3800 Litres of 3 partition (Metro water, Bore Water and Filteration)
- Weather Course In Open Terrace Using Brick Jelly with Lime cum Pressed Tiles Laying Will Be Provided
- Compound wall used 4″ solid blocks and 4’6″ height
- Rain water Harvesting will be provided
- All Bathroom tiles are laying Roof Height
- Inner Staircase will be provided for Marble Steps with SS Handrail
- Covered Car Parking will be provided
- Alround Setback and Parking area will be provided Paver blocks
- Interior Walls Designer Painting will be provided
- Merbo teak panel door will be provided
- Main door safety grill will be provided
- Floor tiles will be provided for Vitrified Tiles
- Whole Villa Pest control solution will be provided
- Architectural Elevation will be provided
- As per Structural based Villa
Floor Plan
Specifications
RCC Framed Structure
Reinforced Cement Concrete framed structure. M25 grade of concrete with FE500 grade steel.
Weathering Course
Brick jelly with Lime mortar finish with high quality pressed tiles for terrace. (Weathering Tiles “Saint Antony Model 9” x 9”).
Windows
UPVC Window (Saint Gobain 5mm glass)
Doors
Main door - Merbo Teak brand Wooden Panel Door Finish & Teakwood First quality frame with shutters of size 3'6" x 7'0".
Brick Work
Using good quality bricks of Cement mortar 1:5 ratio with 9” thick for all peripheral walls and 4.5 inch thick for all the internal partition walls.
Paintings
Interior Walls are finished with 2 Coats of wall care putty (JK or Asian), 1 Coat, 2 Coats of tractor emulsion. Exterior Walls are finished with white cement & 2 Coats of ACE Emulsion ( Asian)
Tiles
Inner carpet area - kajaria/ johnson/ RAK and Equivalent brand 24x 24
Sanitary
Italian collection of hindware/parryware
Electrical
Wires - Asmon / Orbit. Switches - Elleys / Equivalent.
Wardrobe
In all the bedrooms 1 number of wardrobe/cupboard opening of size 4’0” X 7’0” with cuddapa slab partitions of size 1’6” depth with shutters.
Sump
R.C.C Sump will be provided with 6000 Ltrs capacity with Pump set.
Water Supply
Bore well of 6" dia with overhead tank with Submergible Pump set with automatic motor controller.
Nearby Locations
Bus Stop
- Valasaravakkam Bus Stand - 400 meters
Schools
- Devi Academy School
- Pon Vidhyashram School
- Holy Cross School
Hospitals
- ANN Hospital - 1.3 km
- Rakshith Hospital - 1.1 km
Banks
- Syndicate Bank
- ICICI Bank
- SBI Bank
Temples
- Sai Baba Temple
- Sivan Temple
- Anjaneyar Temple
Restaurants
- McDonald's
- Pizza Hut
- Hotel Saravana Bhavan

